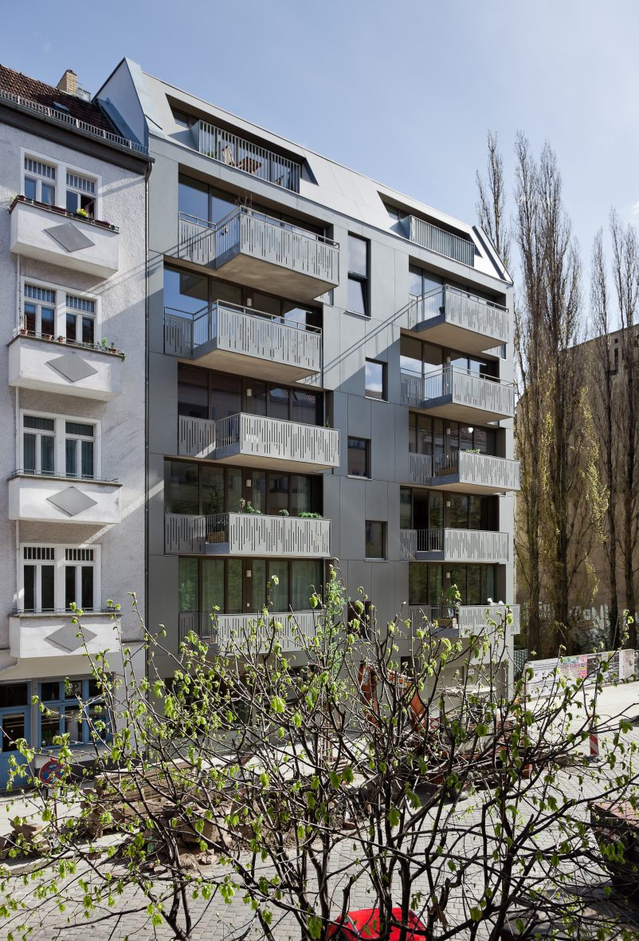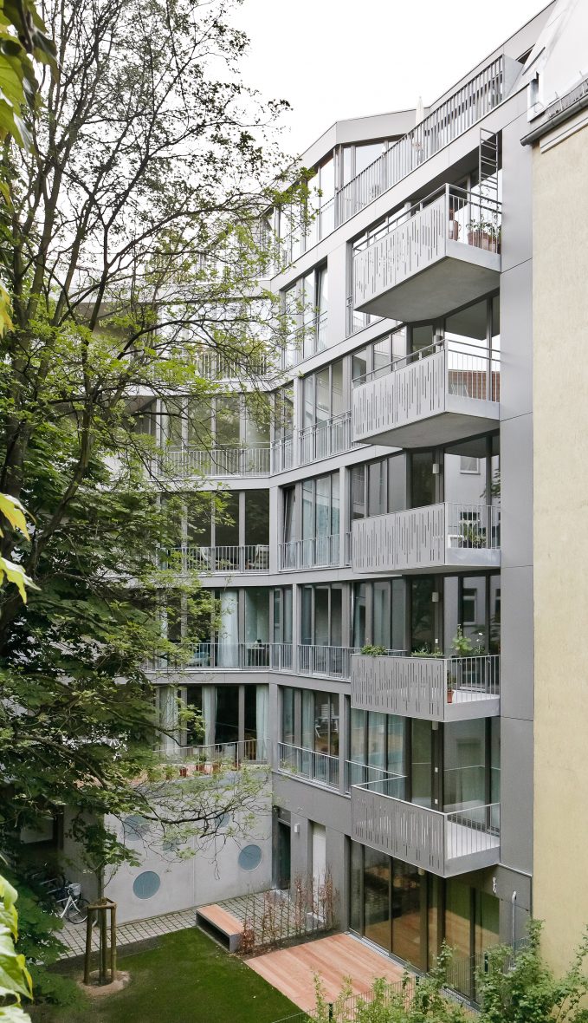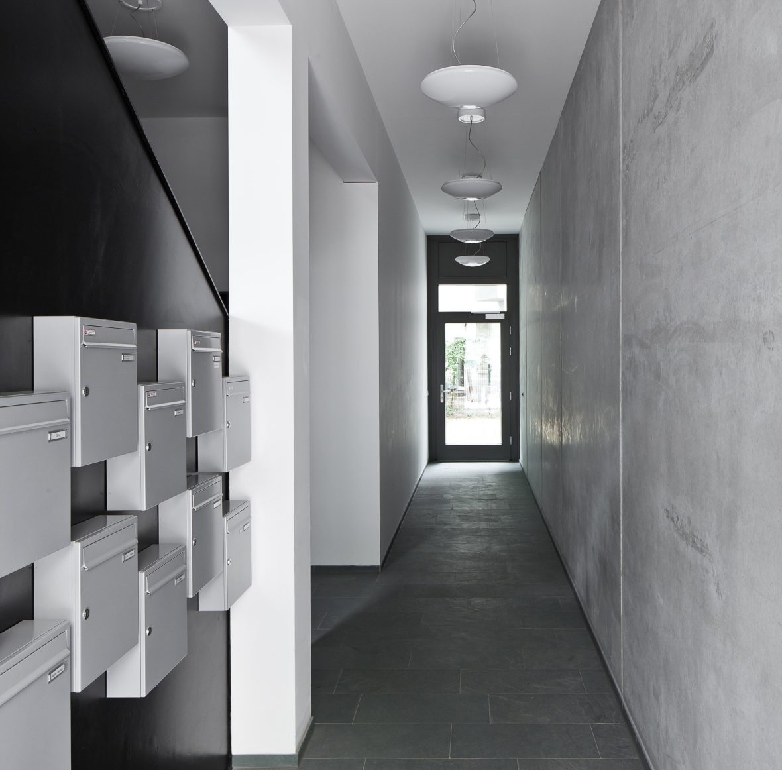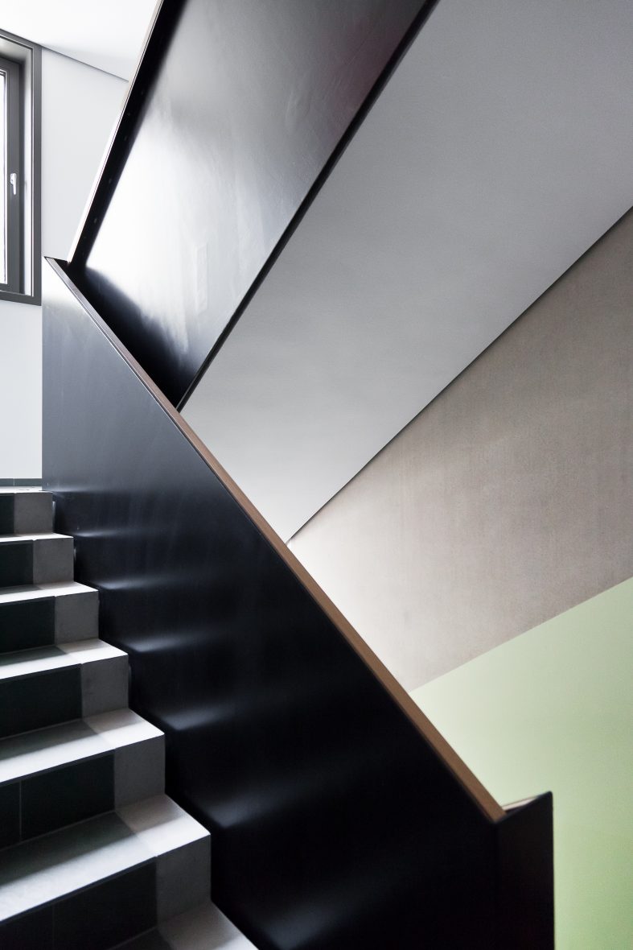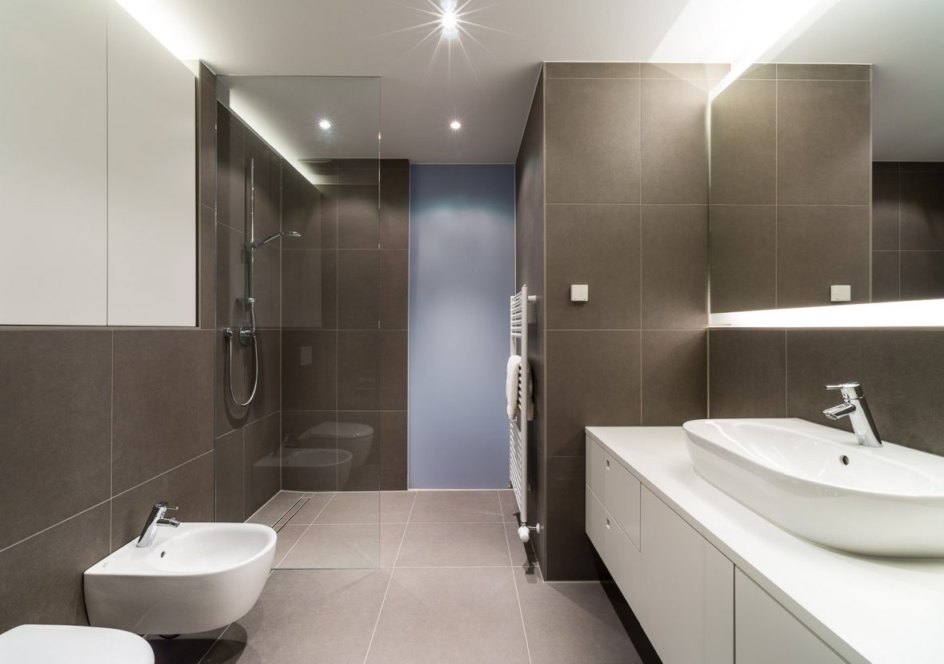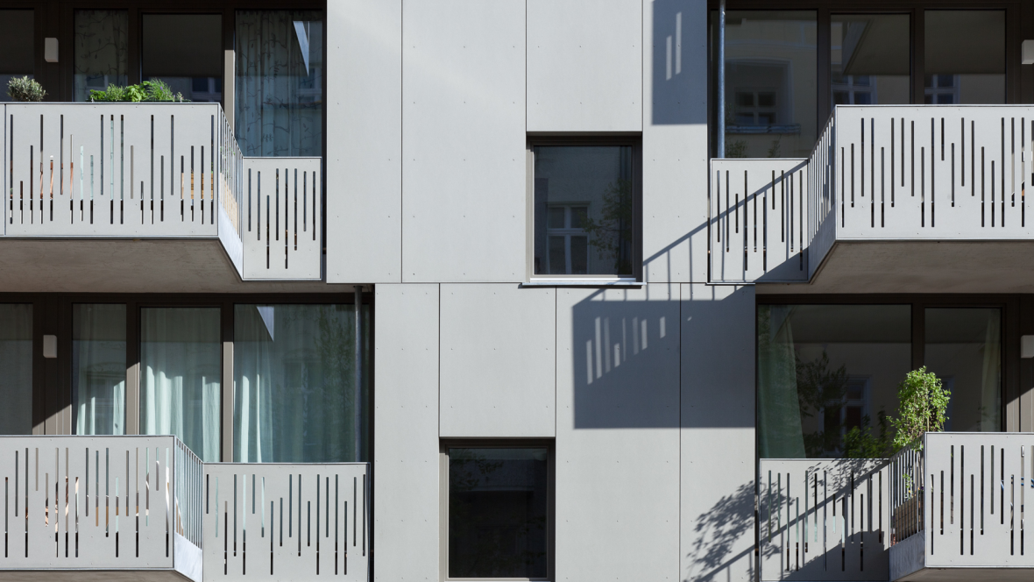Libauer Str. 14
Our first project. In collaboration with Josef Wimmer, we built our dream residential project with a total living space of 1,320 m² Maximum flexibility was at the heart of the design approach. Column-free spaces with one single service duct and floor-to-ceiling windows gave buyers maximum freedom to design their homes. That’s how we produced twelve completely different living spaces behind the thermally insulated façade. The building goes above and beyond KfW70 energy-saving requirements and as a result, received financial support.
- Project implementation
- October 2010–March 2012
- Living space
- 1319 m²
- Units
- 12 residential units (40 m²–140 m²) and 1 commercial unit (70 m²)
- Structure
- Reinforced concrete structure, wooden roof construction
- Architects
- welter+welter architekten BDA
- Photos
- Stefan Wolf Lucks
